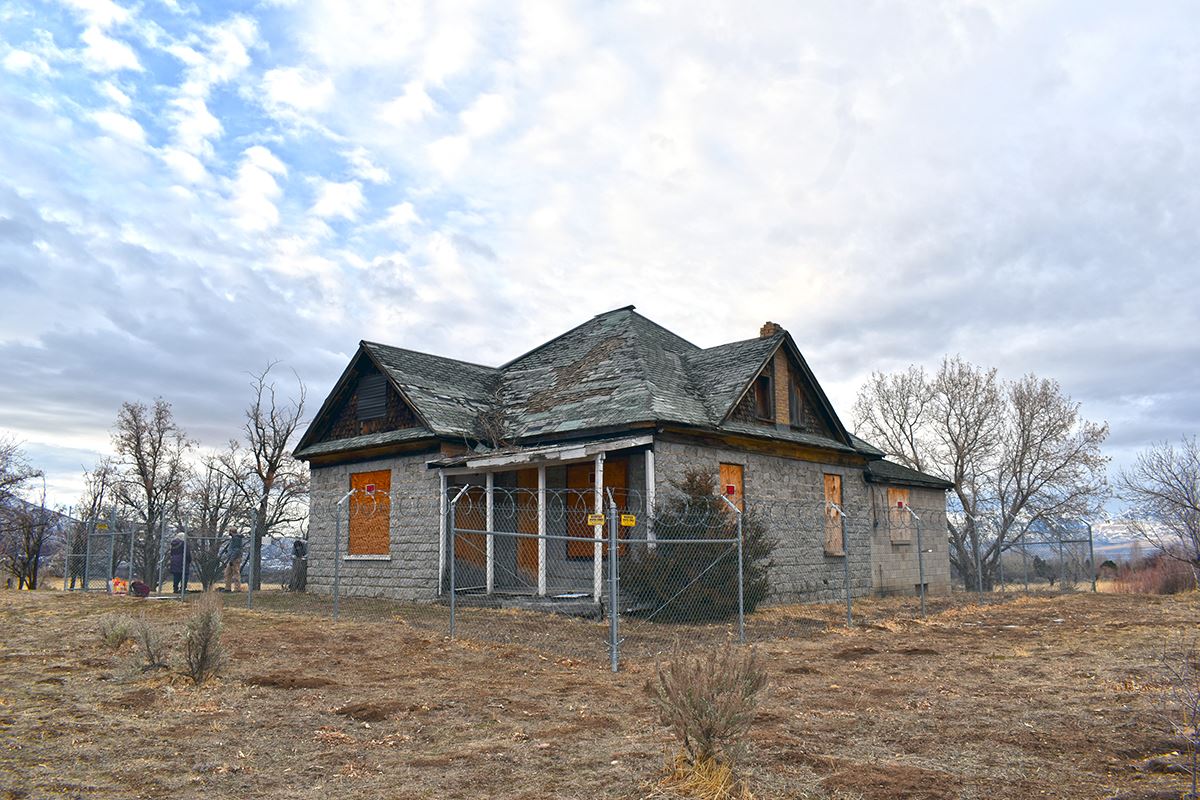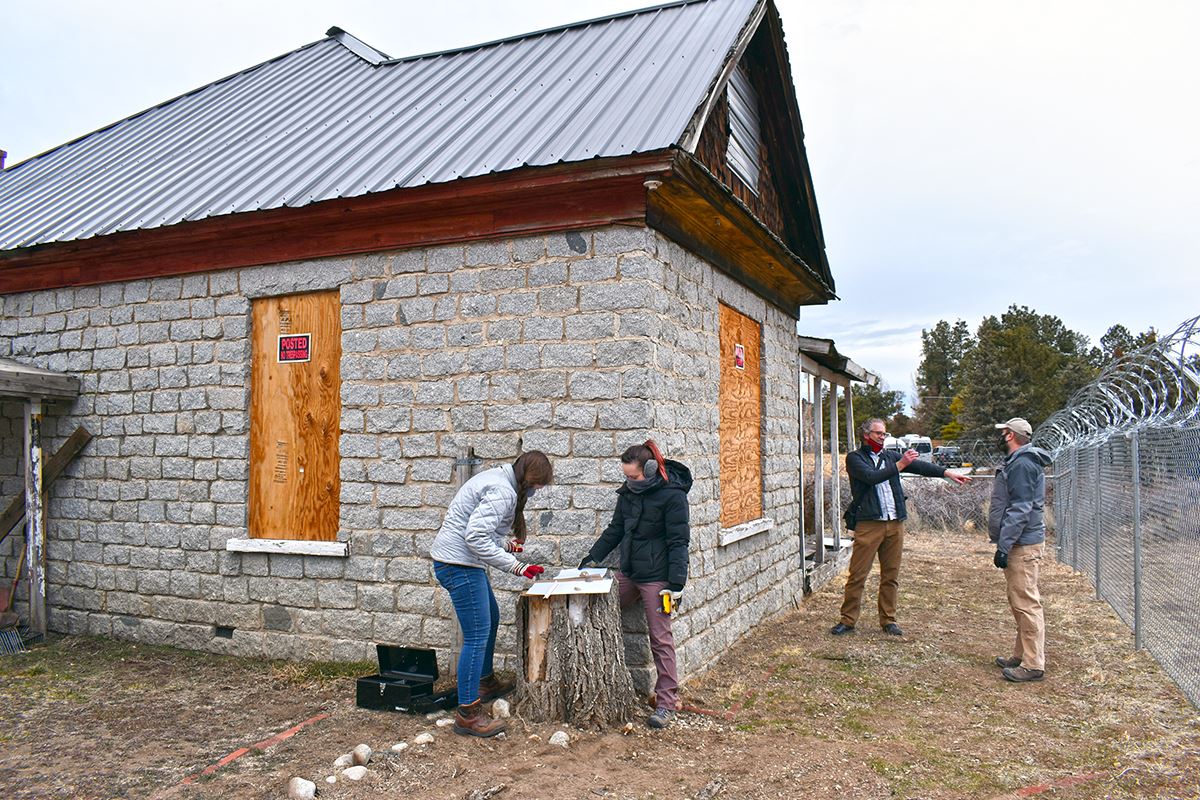 The VAF Legacy project team here in Utah recently visited the Muir-Poulsen house, built in 1897, which sits at the base of Bell and Little Cottonwood Canyons in the Salt Lake Valley. It is a one-story Victorian Eclectic house, a central block stone house with a projecting gable. The walls are composed of a rough hewn granite block over a similar foundation with a framed roof. Folklore abounds around this house but it is thought that the stone used to build the house was pulled out of the same quarry used for the famous Salt Lake Temple by the owner and builder, James A. Muir, a noted granite quarryman, farmer and early settler in this area of southeastern Salt Lake County. The house faces east and sits near the northeast corner of a large 68-acre farmstead which includes the farm and a historic orchard associated with the Muir residence and which still produces fruit.
The VAF Legacy project team here in Utah recently visited the Muir-Poulsen house, built in 1897, which sits at the base of Bell and Little Cottonwood Canyons in the Salt Lake Valley. It is a one-story Victorian Eclectic house, a central block stone house with a projecting gable. The walls are composed of a rough hewn granite block over a similar foundation with a framed roof. Folklore abounds around this house but it is thought that the stone used to build the house was pulled out of the same quarry used for the famous Salt Lake Temple by the owner and builder, James A. Muir, a noted granite quarryman, farmer and early settler in this area of southeastern Salt Lake County. The house faces east and sits near the northeast corner of a large 68-acre farmstead which includes the farm and a historic orchard associated with the Muir residence and which still produces fruit.

The team photographed the house and measured and documented the floor plans and elevations as groundwork is laid to begin renovating the house which has been vacant for a number of years. The house sits within a large natural preserve, Dimple Dell, and the Dimple Dell Preservation Commission is the group supporting the project.